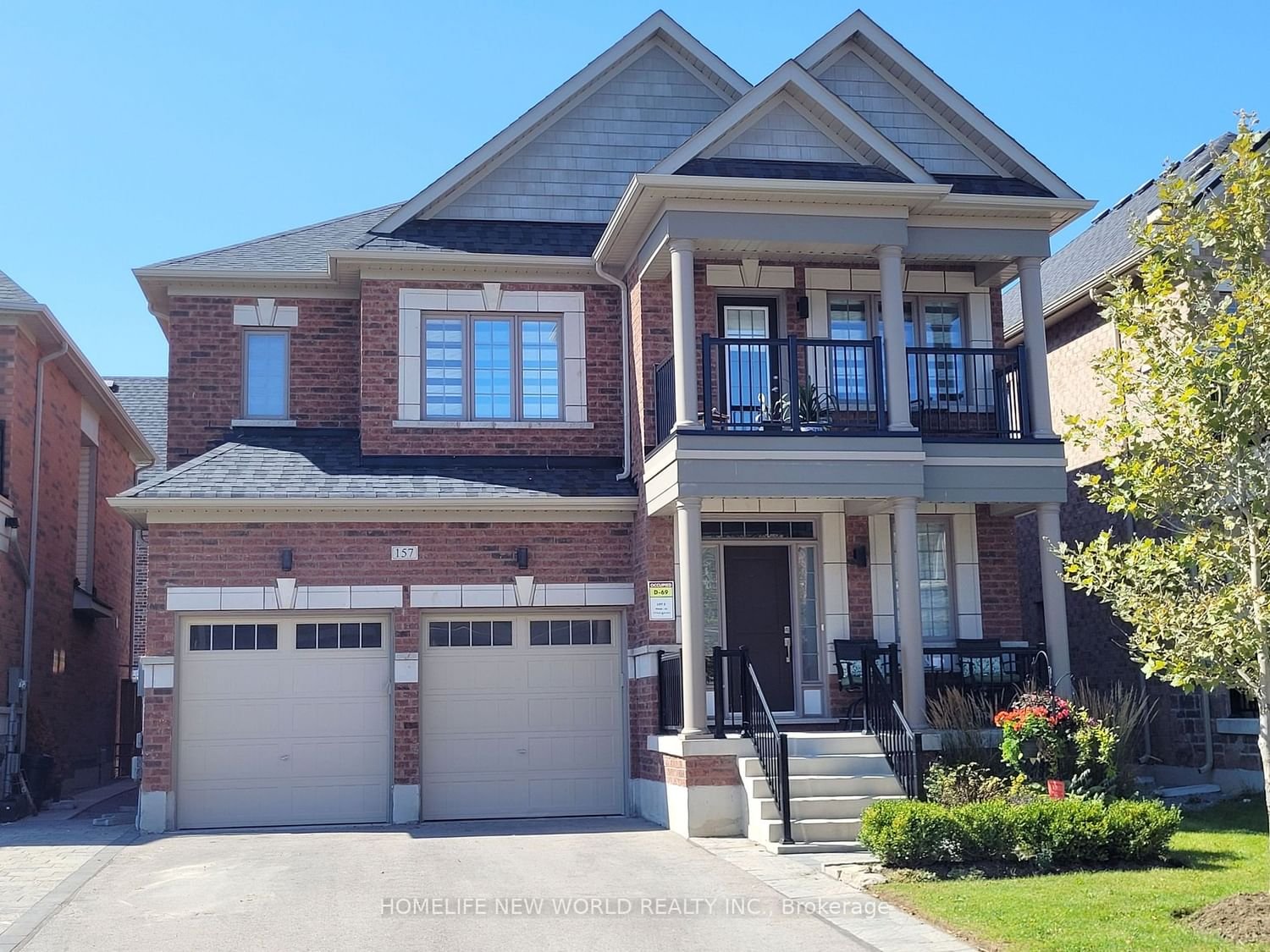$1,588,000
4-Bed
4-Bath
2500-3000 Sq. ft
Listed on 9/21/23
Listed by HOMELIFE NEW WORLD REALTY INC.
Classic Sprucewood Layout from ANDRIN on 40 Ft Lot with 2826 Sq Ft Living Space at the Prime Location of High Demand Developing Area, Heard of East Gwillimbury! Open concept, smooth ceiling, oak staircase! 9' Ceiling! High Quality of Engineered Flooring All Through! Large Primary Bedroom with Glass Shower Door and Double Sink in ensuite! Practical Layout with One Library (Main Fl) & One Computer Loft (2nd Fl) Provides Extra Flexibility for Those WFH groups. Orignal Owners Excellent Well Maintenance Made This Just Like Model Home! Ready for Move In! Close to Hwy, Bradford Go Train Station, Schools, Parks, Costco, Upper Canada Mall, Conversation Area, Restaurants, Golf, and More!
N7020974
Detached, 2-Storey
2500-3000
10
4
4
2
Built-In
4
0-5
Central Air
Full, Unfinished
N
Y
Brick
Forced Air
Y
$5,615.76 (2023)
100.09x40.90 (Feet)
